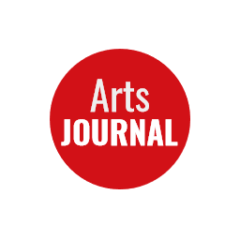The Chicago Art Institute is shrinking its plans for an addition designed by Renzo Piano. “When museum officials announced plans for the wing in 2001, they envisioned a five-level structure of about 290,000 square feet, with 75,000 square feet of galleries. But the latest plans, approved Monday, foresee a slimmed-down structure of 220,000 square feet, with 60,000 square feet of galleries. Museum officials said they have raised $100 million. The project’s construction cost is now placed at $198 million.”
